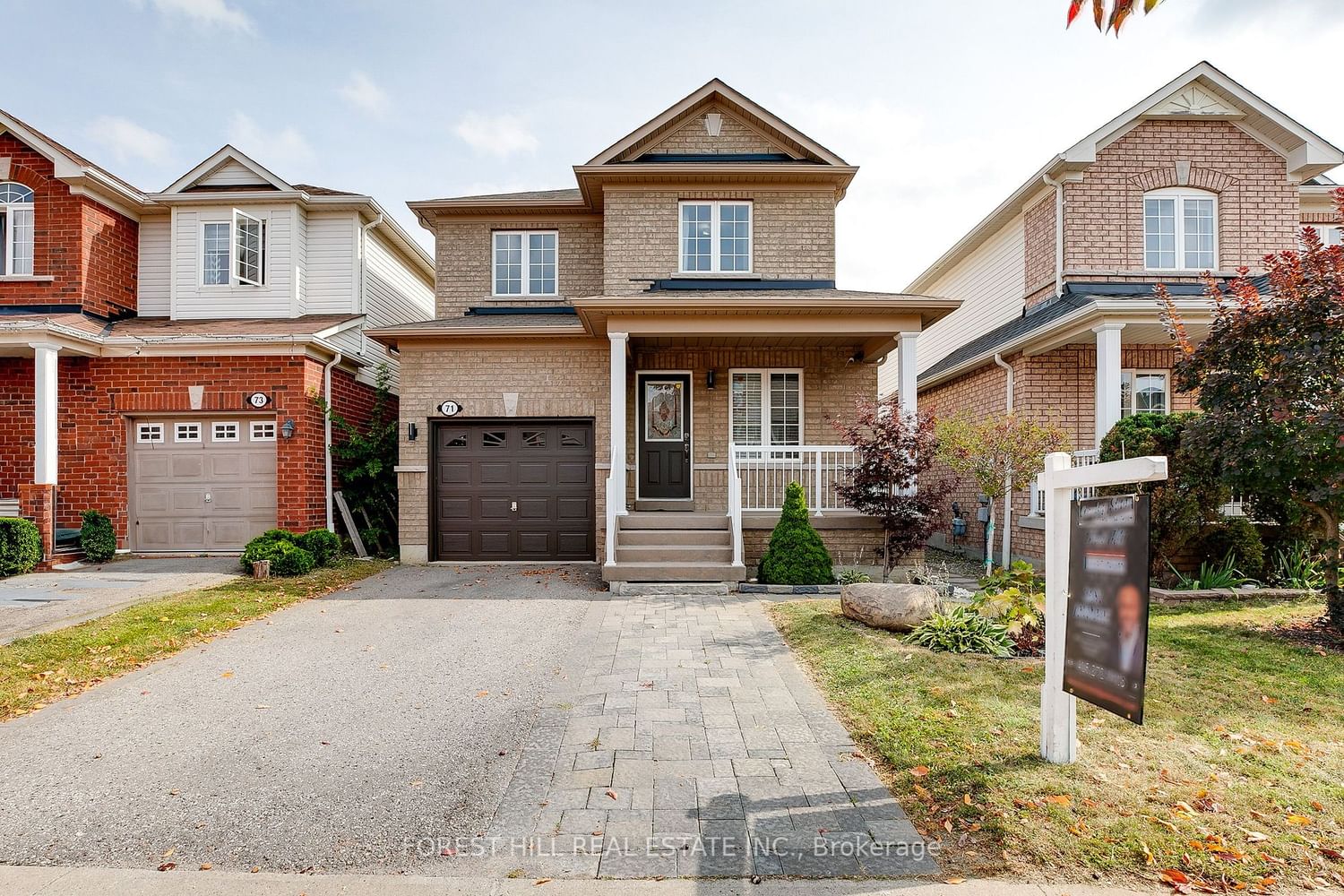$899,999
$***,***
3+1-Bed
4-Bath
Listed on 9/27/23
Listed by FOREST HILL REAL ESTATE INC.
Stunning 3+1 Bedroom, 4 Bathroom Home Located In-High Demand Family Neighborhood In North Whitby. Features Open Concept Living Space, Combined Living/Dining Room Area, Main Floor Family Room, Large Kitchen With Stainless Steel Appliances, Breakfast Area And Walkout To Patio. Master Bedroom Has A Large Walk-In Closet, 4 Piece Ensuite With Soaker Tub And Separate Shower. Second Floor Laundry, Entry From Garage To Home And Finished 1 Bedroom Basement Apartment W/Separate Entrance! Basement is Currently Tenanted. Tenant is Willing to Stay. See Basement Floor Plan and Permit Issued by the Town of Whitby for Side Door and Basement Attached. Property Is Linked Underground.
Entire House Recently Painted, Quartz Countertop in Kitchen, Engineered Hardwood Throughout, Landscaping in Backyard And Front of House. Located Close To Public & Catholic Elementary Schools, Parks, Shopping And Transit.
To view this property's sale price history please sign in or register
| List Date | List Price | Last Status | Sold Date | Sold Price | Days on Market |
|---|---|---|---|---|---|
| XXX | XXX | XXX | XXX | XXX | XXX |
| XXX | XXX | XXX | XXX | XXX | XXX |
E7037490
Detached, 2-Storey
8+1
3+1
4
1
Built-In
3
Central Air
Finished, Sep Entrance
Y
Y
Alum Siding, Brick
Forced Air
N
$5,589.36 (2023)
117.98x29.53 (Feet)
